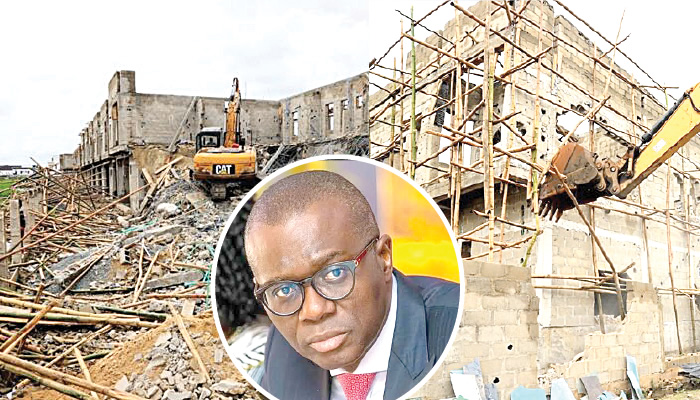Avoid Costly Demolitions: Essential Lagos Building Approvals You Must Know in 2024
In recent years, many developers in Lagos have faced the gut-wrenching experience of seeing their buildings demolished, often due to missing or improper approvals. The Lagos State government has cracked down on construction projects that don’t comply with its stringent building regulations, leaving many homeowners and investors to bear heavy financial and emotional losses.
To help you avoid this nightmare scenario, Lagos State has released an updated guide outlining the necessary steps to obtain building approvals. Failing to meet these requirements could lead to the demolition of your property, wiping out your investment.
Key Requirements to Prevent Demolition
- Proof of Ownership
Before you start any construction, you must provide proof that you legally own the land. Documents such as a Certificate of Occupancy (C of O) or a Deed of Assignment must be presented to the authorities. This step ensures that there are no ownership disputes, which could lead to a halt in construction or, worse, demolition. - Tax Clearance Certificate
To obtain approvals, you must prove you’ve met all your tax obligations. The Tax Clearance Certificate (TCC) shows that you’re in good standing with the government, and failure to present this document can delay your building permits indefinitely. - Land Use Charge Receipt
The Land Use Charge Receipt confirms that your land is designated for its intended use—whether residential, commercial, or industrial. Building on land that isn’t properly zoned can result in demolition, even after construction is complete. - Structural Engineer’s Supervision Letter
To prevent building collapses, the state mandates that a certified structural engineer must oversee your project. This supervision letter reassures authorities that a professional is guiding the construction, ensuring safety and compliance with building regulations. - Subsoil Investigation Report
This report ensures that the land is stable enough for the proposed structure. It examines soil types, groundwater levels, and bearing capacities to mitigate potential risks like foundation shifts or collapses. - Electrical and Mechanical Drawings
Detailed electrical and mechanical drawings are required to show that your building will meet safety standards. Electrical layouts must include wiring configurations, while mechanical plans should cover HVAC, plumbing, and other critical systems. - Survey and Layout Plans
Accurate survey and layout plans are crucial to ensure your building aligns with legal property boundaries. These plans help to avoid disputes with neighboring properties and prevent accidental encroachment, which could lead to legal battles or forced demolitions. - Architectural Drawings
Signed and stamped by an ARCON-registered architect, these drawings detail the design, layout, and structure of your building. They ensure compliance with Lagos building codes, reducing the likelihood of costly construction errors. - Structural Drawings
These drawings provide a blueprint of the building’s foundation, beams, columns, and load-bearing walls. Following these designs is essential for the building’s long-term safety and compliance with local laws.
The Hidden Risks of Non-Compliance
Lagos State authorities have demolished countless properties due to non-compliance with these requirements. Imagine waking up to find your dream home or multi-million naira investment reduced to rubble. Avoiding the right approvals isn’t worth the risk, and even small oversights can lead to financial ruin.
Don’t Fall Victim to Costly Demolitions!
Are you planning a construction project in Lagos? Don’t risk losing everything. Follow the steps outlined in this guide to ensure your building stands the test of time—both structurally and legally. If you’ve experienced or narrowly avoided a demolition due to missing approvals, share your story in the comments below!
Your experiences could help others navigate the complex approval process. Let’s discuss!




